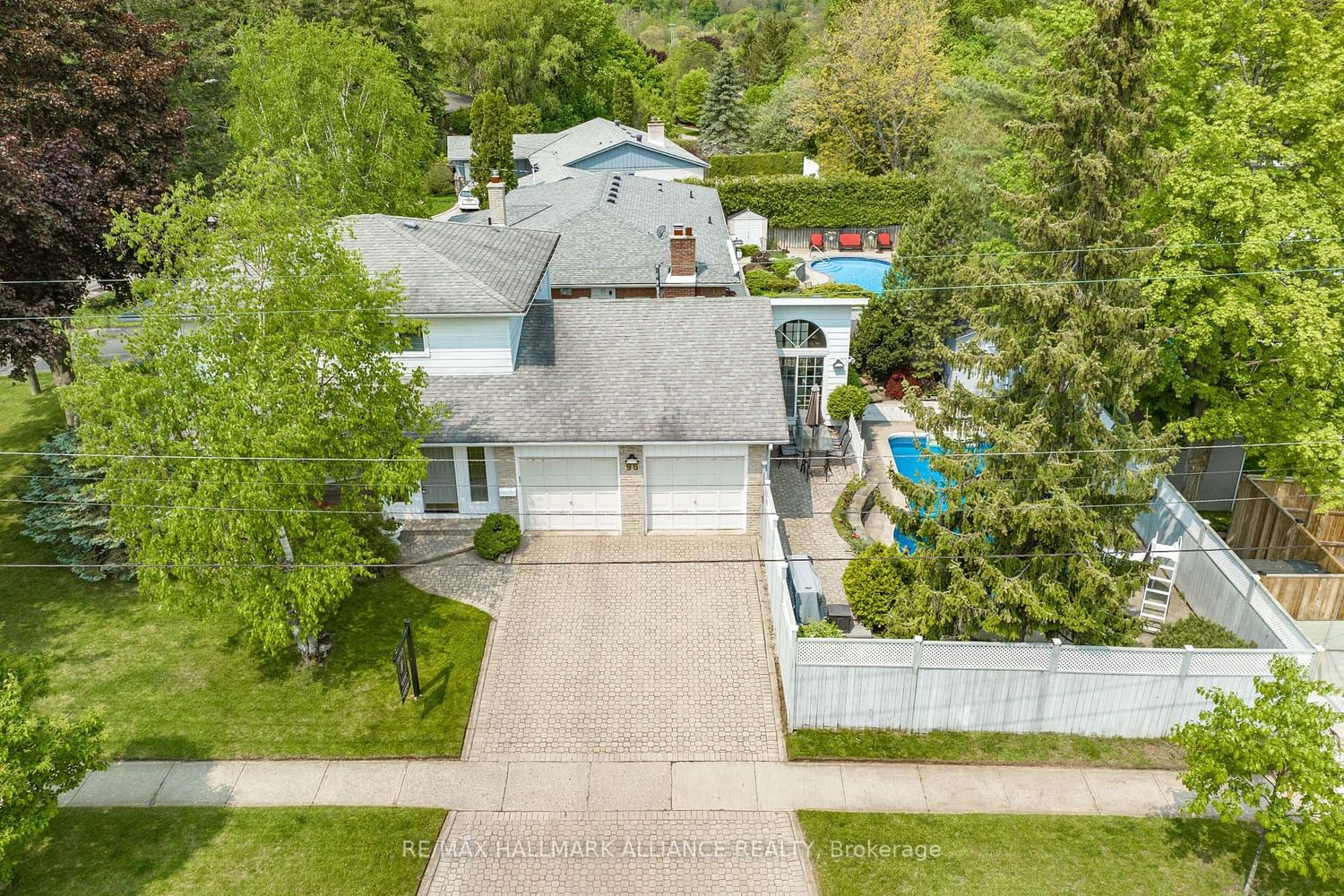$1,399,900
$*,***,***
4-Bed
3-Bath
2500-3000 Sq. ft
Listed on 5/24/23
Listed by RE/MAX HALLMARK ALLIANCE REALTY
Welcome To The Desirable Area Of Halton Hills, Georgetown. This Home Offers 2058 Sqft With 4 Bedrooms & 2.5 Bathrooms. The Living Room Is Adorned With Hardwood Floors & Complemented By A Large Window That Fills The Space With Natural Light. The Combined Living & Dining Has Built-In Cabinetry For Elegance & Functionality. The Kitchen Has Been Updated With Granite Countertops & An Island For Entertaining. The Family Room Features Skylights That Flood The Space With Natural Light, A 2-Piece Bathroom, And A Fireplace With Easy Access To The Yard. The Primary Bedroom Features Hardwood Floor And A 4-Piece Bath Providing A Comfortable Space. The Remaining Bedrooms Are Spacious, Offering Versatility & Room For Personalization. Discover A Delightful Outdoor Oasis With A Chlorine Pool That Invites You To Cool Off On Warm Summer Days. The Double Car Garage & Driveway Provides Ample Parking Space And Walking Distance To Excellent Schools, Parks, Shopping Including The Main Mall Marketplace & More!
No pool heater. Family room is an added extension to the home that was built in the 90's with heated floors towards the walk-out to the yard, along with heated floors in the foyer. Thermostat is at the bottom of the stairs on the ceiling.
W6044612
Detached, 2-Storey
2500-3000
9
4
3
2
Attached
4
51-99
Central Air
Part Fin
Y
Y
N
Brick, Vinyl Siding
Forced Air
Y
Inground
$5,133.00 (2023)
< .50 Acres
67.09x116.78 (Feet)
